Plan 818044JSS - www.ArchitecturalDesigns.com

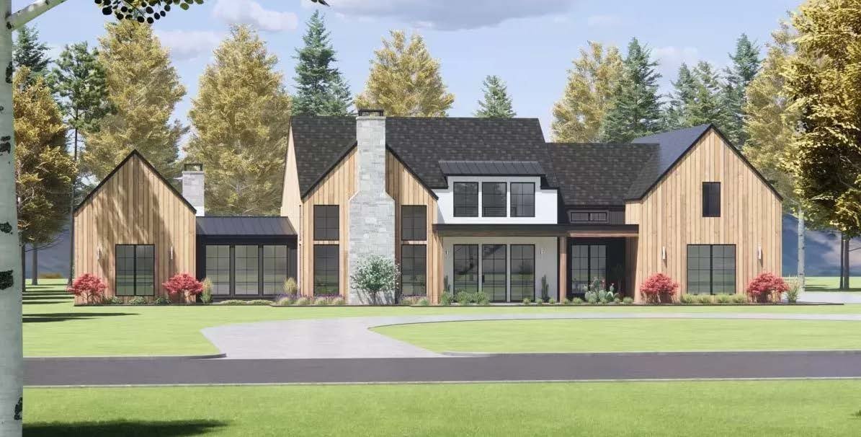

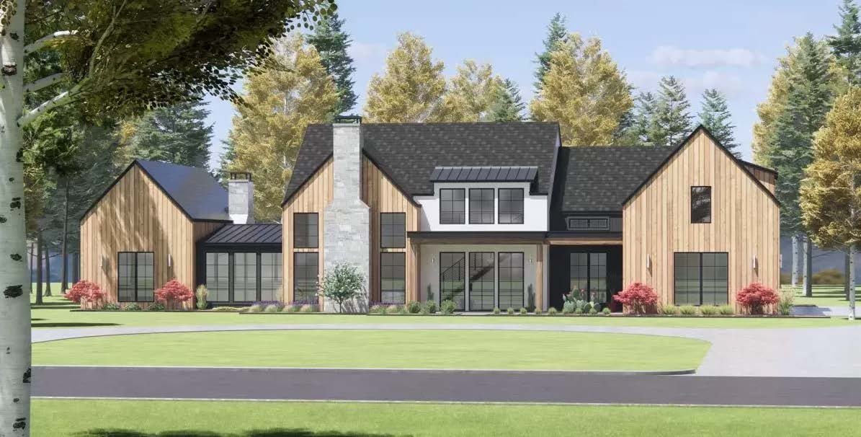

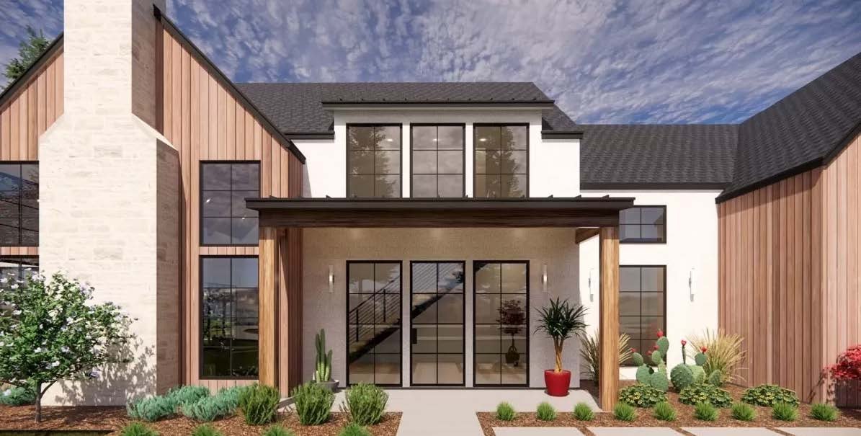

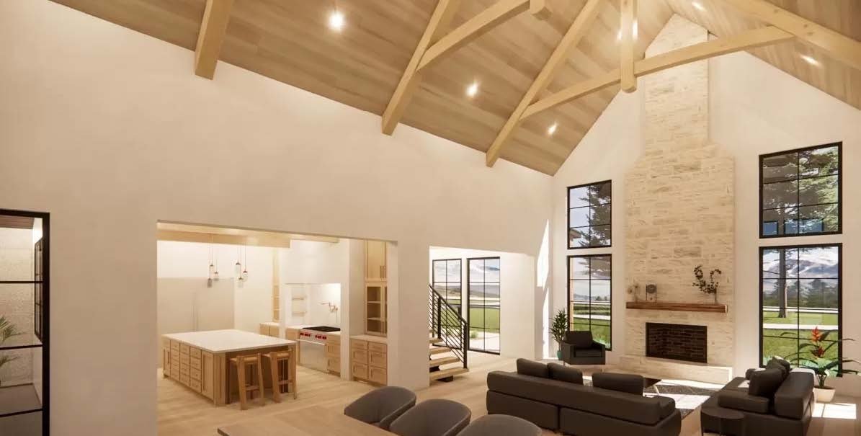

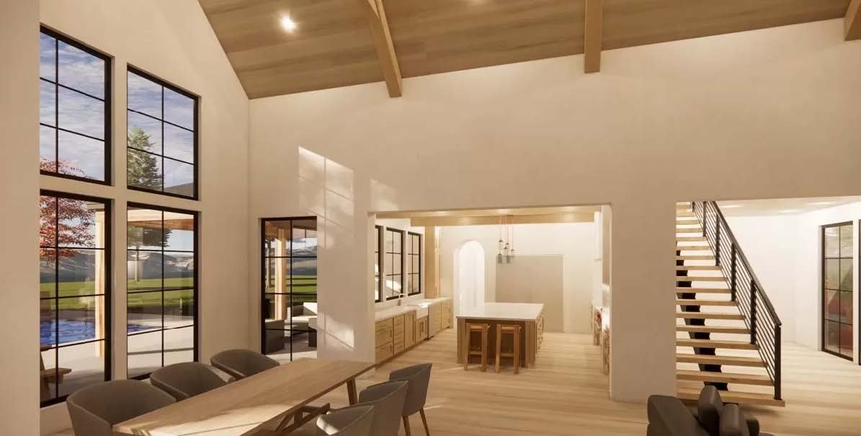

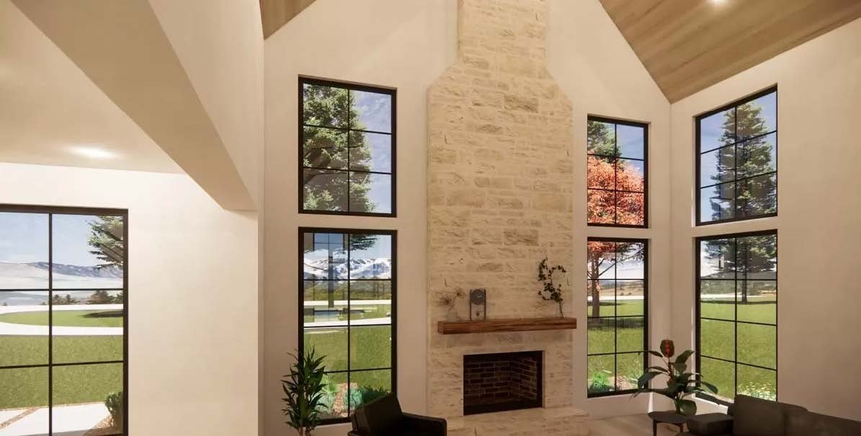


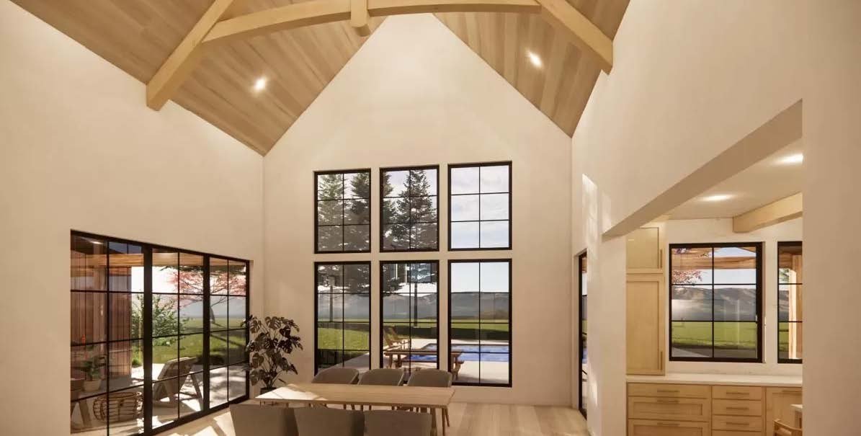

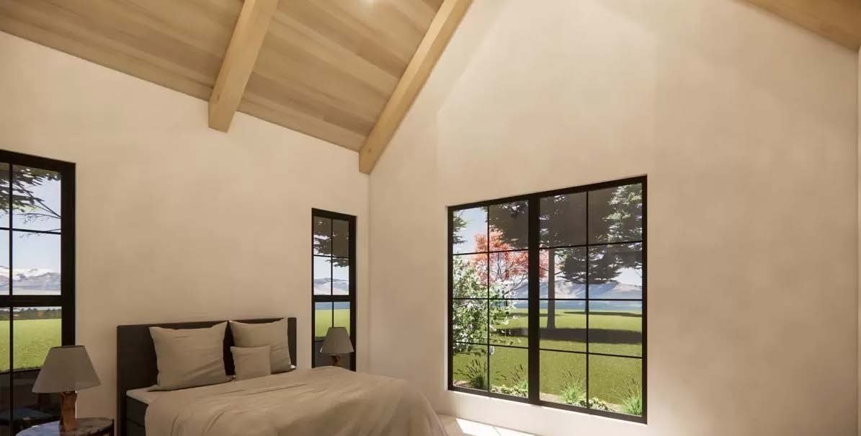

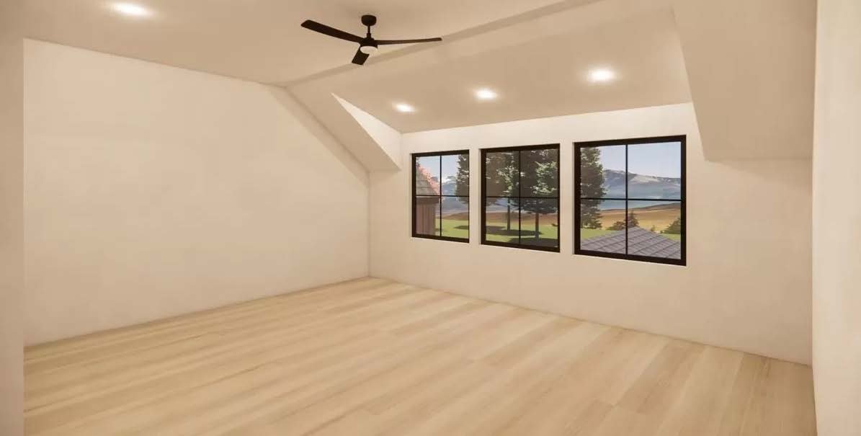



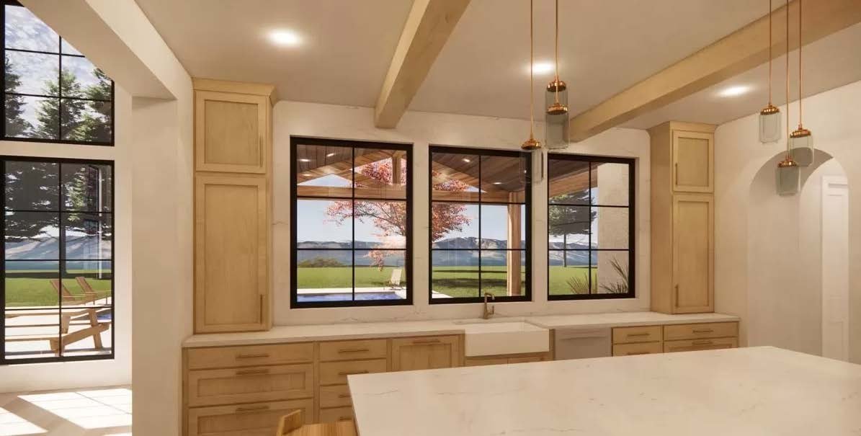







Square Footage Breakdown
Total:4,358 sq. ft.
1st Floor:2,843 sq. ft.
2nd Floor:1,515 sq. ft.
Dimensions
Width:109' 10"
Depth:55' 4"
Max ridge height:29' 8"
Beds/Baths
Bedrooms:4
Full bathrooms:4
Half bathrooms:1
Foundation Type
Standard Foundations:Monolithic Slab
Optional Foundations:Walkout, Basement, Crawl
Exterior Walls
Standard Type(s):2x6
Garage
Type:Attached
Area:1068 sq. ft.
Count:4 Cars
Roof
Primary Pitch:9 on 12
Secondary Pitch:12 on 12
Framing Type:Stick And Truss
Ceiling Height
Floor / Height: First Floor / 10' 0" Second Floor / 9' 0
All house plans are copyright ©2024 by the architects and designers represented on www.architecturaldesigns.com
